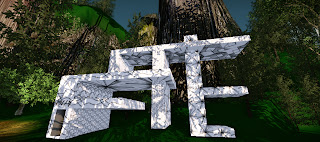Tuesday, 25 June 2013
Additional Real Time Image Captures
Amphitheatre space on valley floor for "Dean's lunch" and meeting place.
On the roof of the bridge looking towards central glassed space.
"Dean's lift" docking into lift port of "Bridge".
Shot from below of "Students' lift" halfway up the lift shaft.
Architectural Folly made up of 'F' shaped prisms located on valley floor.
On the roof of the bridge looking towards central glassed space.
"Dean's lift" docking into lift port of "Bridge".
Shot from below of "Students' lift" halfway up the lift shaft.
Architectural Folly made up of 'F' shaped prisms located on valley floor.
Monday, 24 June 2013
5 Real Time Image Captures
The building's unique shape is clearly visible from ground level looking up into the sky. The shape is inspired by two ideas. One is the sign for infinity, a reference to mathematics and astrophysics, important disciplines in the physical sciences. The other reference is to a crafted violin or similar string instrument, a reference to arts and humanities.
This view of the "Bridge" is of the structural underbelly and the textures which relate to "movement". The shot is taken from the "students' lift" looking up towards the arrival platform. The "Bridge" gives the appearance of a light structure suspended in space following the architectural concept "touch the earth lightly".
In this wild natural environment, the "Bridge" is a magical space that allows students and staff to contemplate both the universe and the earth below. The structure aims to be in harmony with the Greek environment without any obvious references to national architecture.
On the valley floor the space-like lift 'capsule' take students and the Dean from the ground up to the school. In the background the Folly is nestled in the forest, offering a sheltered retreat for moments of contemplation.
18 Sketch Perspectives
Eye level - Solid
Below eye level - Solid
Above eye level - Solid
Eye level - Linear Planes
Above eye level - Linear Planes
Below eye level - Linear Planes
Eye level (2 point perspective) - Combining forms
Below eye level (2 point perspective) - Combining forms
Above eye level (2 point perspective) - Combining forms
Eye level (2 point perspective) - Suspended forms
Below eye level (2 point perspective) - Suspended forms
Above eye level (2 point perspective) - Suspended forms
Eye level - Progression
Below eye level - Progression
Above eye level - Progression
Eye level - Shelter
Below eye level - Shelter
Above eye level - Shelter
Below eye level - Solid
Above eye level - Solid
Eye level - Linear Planes
Above eye level - Linear Planes
Below eye level - Linear Planes
Eye level (2 point perspective) - Combining forms
Below eye level (2 point perspective) - Combining forms
Above eye level (2 point perspective) - Combining forms
Eye level (2 point perspective) - Suspended forms
Below eye level (2 point perspective) - Suspended forms
Above eye level (2 point perspective) - Suspended forms
Eye level - Progression
Below eye level - Progression
Above eye level - Progression
Eye level - Shelter
Below eye level - Shelter
Above eye level - Shelter
MashUp
Mashup
Every landscape creates different needs. The term minimalism is… used to
describe a trend in design and architecture wherein the subject is reduced to
its necessary elements. Fehn co-opted the trees
that stood on the site, and merged indoor and out, to create a design… which offers
a refuge. Architect Ludwig Mies van der Rohe adopted the motto "Less is
more" to describe his aesthetic tactic of arranging the numerous necessary
components of a building to create an impression of extreme simplicity, by
enlisting every element and detail to serve multiple visual and functional
purposes. Glenn Murcutt is fond of quoting the Aboriginal proverb touch the earth
lightly because it expresses his concern for nature. This paradox between architectural meaning and use sums up the
constant struggle between content and container. Minimalist architecture simplifies
living space to reveal the essential quality of buildings and conveys
simplicity in attitudes toward life. "Life is not about maximizing
everything, it's about giving something back - like light, space, form,
serenity, joy" (Glenn Murcutt). It’s not
size or bombast that counts…the best regarded designs are those that avoid
making too much of national characteristics. In minimalism, the architectural designers
pay special attention to the connection between perfect planes, elegant
lighting, and careful consideration of the void spaces left by the removal of
three-dimensional shapes from an architectural design. Prized for their
energy efficiency, Glenn Murcutt's houses capitalize on natural light. Credibility comes with avoiding the obvious.
References
Jackie Craven “Build an Energy-Efficient House: Australian architect Glenn
Murcutt shows how to build energy-efficient homes” About.com Architecture,
Accessed on 15/06/13 at:
http://architecture.about.com/od/buildyourhous1/a/murcuttbuild.htm
Deyan
Sudjic “A White Cube in a Black Box: Denton Corker Marshall’s design for
Australia’s new Venice Biennale pavilion” The
Monthly, May 2012, No. 78, Accessed on 15/06/13 at:
http://www.themonthly.com.au/issue/2012/may/1336010035/deyan-sudjic/white-cube-black-box
Wikipedia “Minimalism” Accessed on 15/06/13 at: https://en.wikipedia.org/wiki/Minimalism
Tuesday, 18 June 2013
Subscribe to:
Posts (Atom)




















.jpg)




























